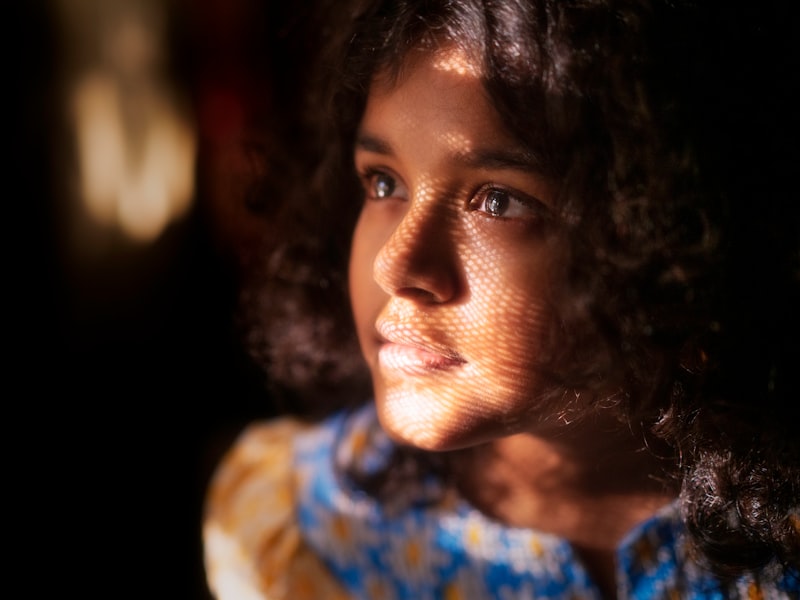



Deep in the verdant landscape of Spain’s Los Puertos de Beceite mountains, a sustainable circular house sits atop a radiant plateau, blending, almost invisibly, into its natural surroundings. Light and shade, water and glass, concrete and the elements – inside and outside collide here.
Designed by the Brussels-based architecture studio Office KGDVS, Solo House II is the second of 15 dream houses created for the Solo Houses project, a radical new collection of architecture conceived by Christian Bourdais.
Embark on a journey deep into the warm and verdant landscape of the Los Puertos de Beceite mountains in the Matarrana region of Spain, and you may just spy the first structures built as part of the Solo Houses project – an impressive new collection of architecture dreamed up by French developer Christian Bourdais, and art producer Eva Albarrán.
With a view to populating a 100-hectare area of natural beauty with a constellation of 15 unique houses by different designers (as well as one hotel), the focus of Solo Houses is on immersion within the landscape, and mindful experiences both solitary and shared. Alongside this, a cultural programme of artists residencies and exhibitions curated by the director of London’s Serpentine Gallery, Hans Ulrich Obrist, enriches the offering, inviting residents to further interact with their surroundings.






One of the first houses to be built for the project, Solo Office KGDVS was designed by the Brussels-based studio Office KGDVS and sits atop a plateau overlooking the surrounding forest. Taking a ring-shaped form, it creates an ongoing trail of sweeping curves directly through the trees, and utilises extensive glass facades that can be fully opened, dissolving the borders between inside and outside.
With sustainability and an appreciation for simple, raw materials at it heart, Solo Office KGDVS uses solar panels for electricity and heating, and the water is collected on site in tanks before being purified by a filtration system on the roof. Meanwhile, concrete foundations ground the structure, and mesh metal sliding doors mottle light as it floods into the space. Everything here is designed to frame the nature reserve, and welcome it in.
A circle is a universal symbol; one that stands for timelessness, and the infinite. Built in a circular shape, Solo Office KGDVS echoes these values, with its designers describing it as ‘a house without limits’. Conceived as a structure to blend almost imperceptibly into the landscape and fit into it as it changes, it works in harmony with the area’s natural resources, emphasising its shifting beauty as time cycles on.

